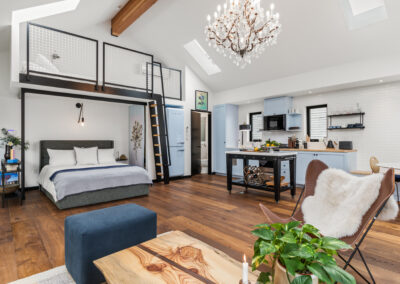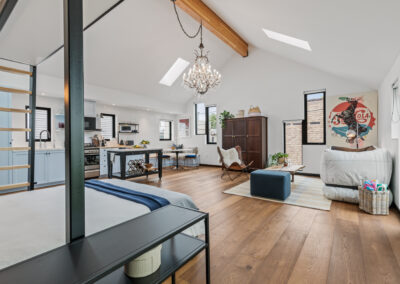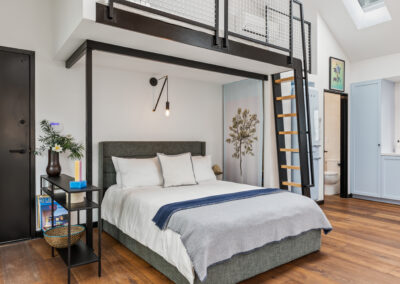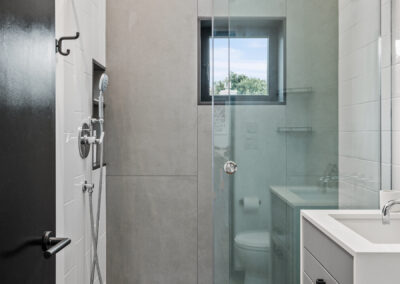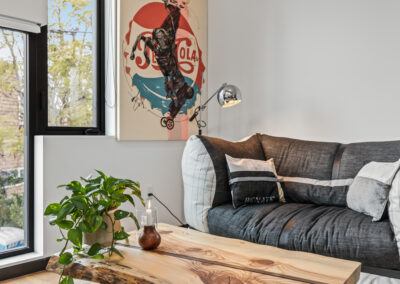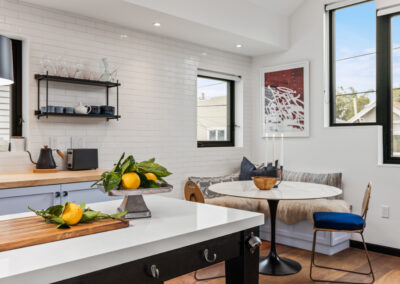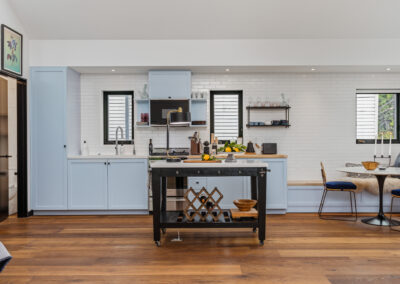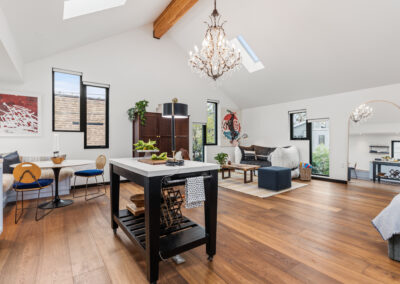Serene Coastal Loft
Studio Loft with Mezzanine, 1 Bath
Architect: Robert Thibodeau
DU architects
Photos: Katya Grozovskaya
For this cozy, 560 square feet Accessory Dwelling Unit built above a carport, I sought to create a bright and fresh coastal aesthetic that feels both airy and sophisticated. The space features a vaulted ceiling, with a white and pastel blue palette accented by striking black trim. The warmth of wide plank oak flooring lends depth and richness to the design. The exposed central beam adds character and height, emphasized further by the intentionally irregular placement of windows that play with the vaulted space. Operable skylights invite even more natural light into the room, enhancing its open and airy feel.
To add a touch of glamour, I incorporated a repurposed antique crystal chandelier, which stands out as a timeless focal point. The bespoke furnishings include a Design MGZ coffee table, fabricated by Nick Bonamy, and a zero-waste couch designed by J Ziman Design, made from recycled denim, airbags, and shredded plastic bags. The curtain design, crafted by Maria Greenshields-Ziman, complements the light, fresh aesthetic. A mezzanine level offers an extra bed, maximizing the space and adding functionality without compromising on style.

