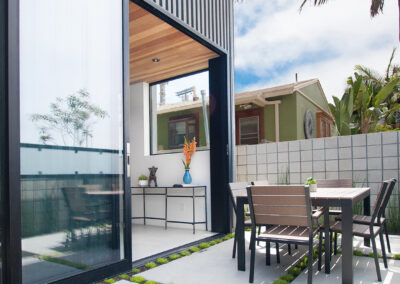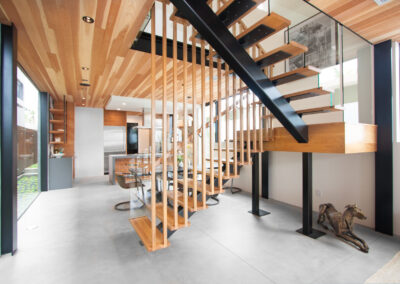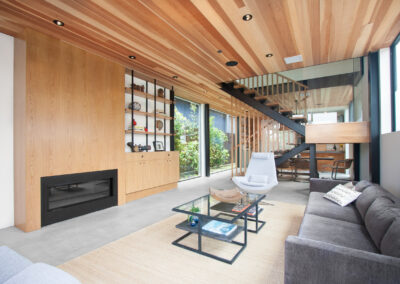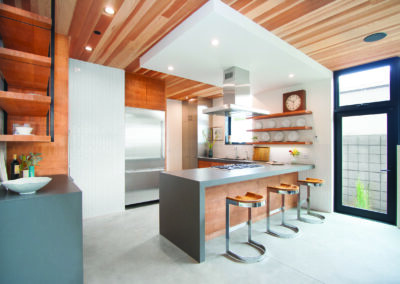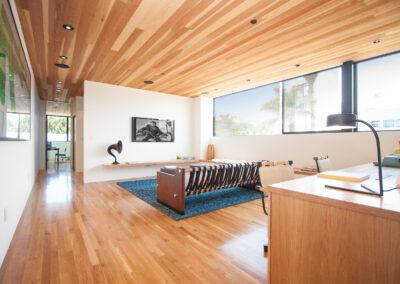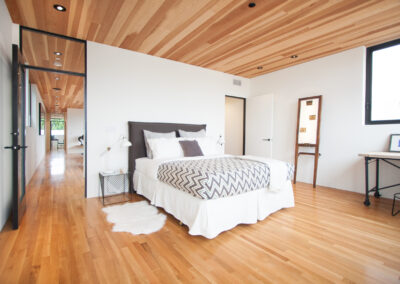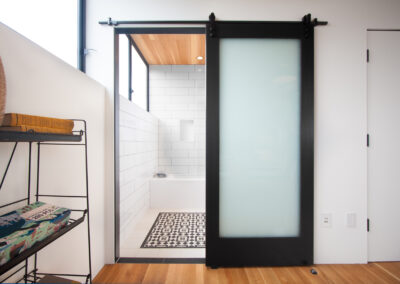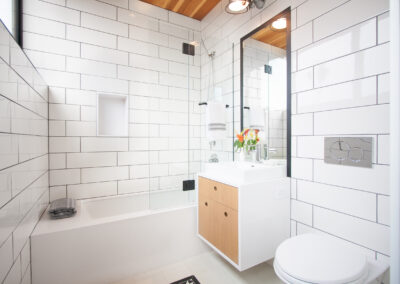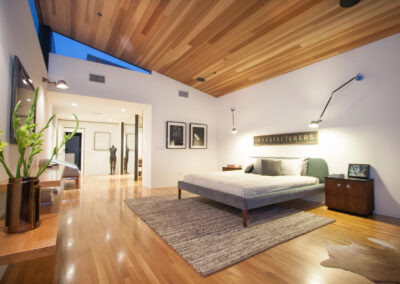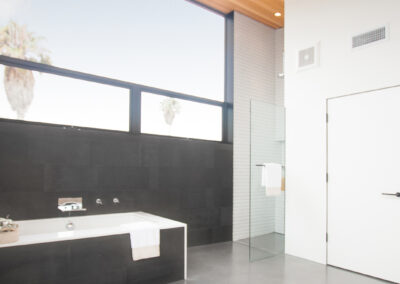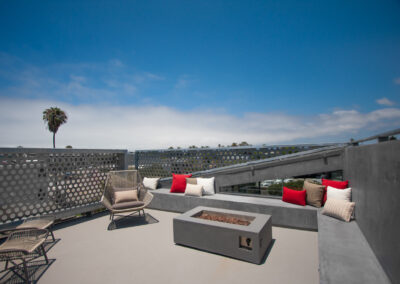Industrial
Chic
Exposed structural steel, glass and textured wood with salvaged industrial lighting accents.
Black and white palette.
3 bed, 4 Bath
Architect: Robert Thibodeau
DU architects
Photos: Brandon Arant
At the core of this Urban Industrial inspired home I designed a distinctive suspended steel, wood, and glass staircase with vertical oak spindles acting as both a guardrail and sculptural space divider. The kitchen infuses a European feel to the home with textured alder paneling, vertically staggered subway tile, suede quartz countertops and steel-framed oak shelves.
The limited black and white palette carries on throughout the second floor family room, office and den as well as two bedroom suites. Salvaged French antique lighting fixtures accent each room and inlaid encaustic tiles create patterned “rugs” in the bathrooms.
Bookending the master suite on the third floor, sliding glass doors open up to two private sundecks: one extending off a bright and airy bedroom and the other off the bathroom, complete with an outdoor shower. The bathroom, essentially an expansive wetroom, features a poured concrete heated floor, 20 foot high shower niche and textured hex tile walls.This oasis continues upstairs to a secluded roof deck and firepit with views towards the Pacific Ocean.

