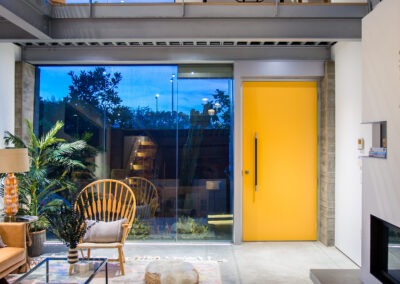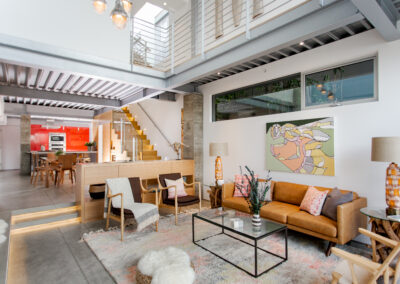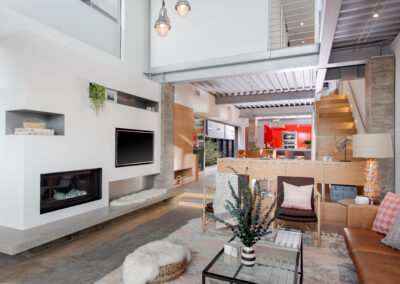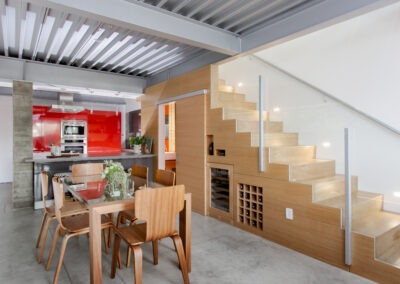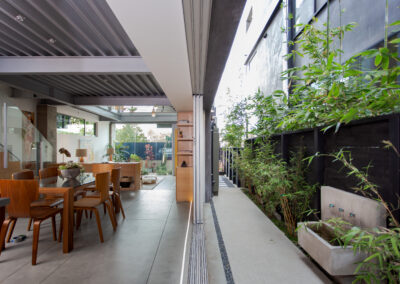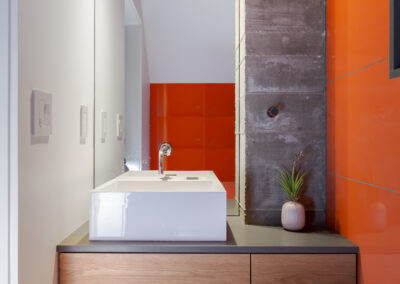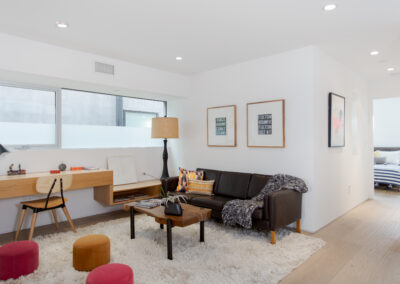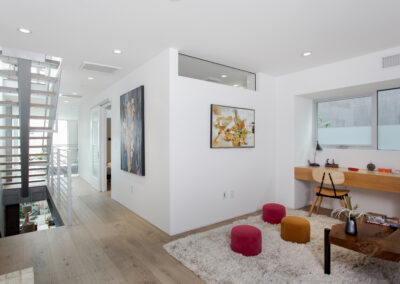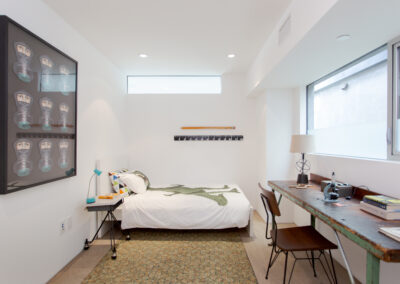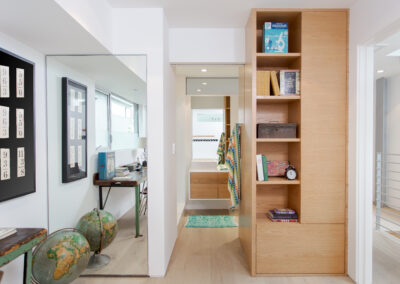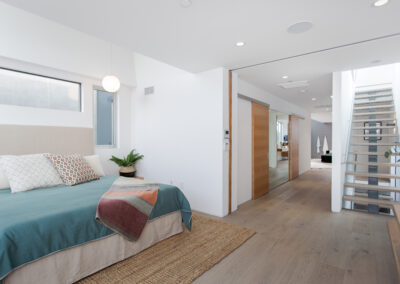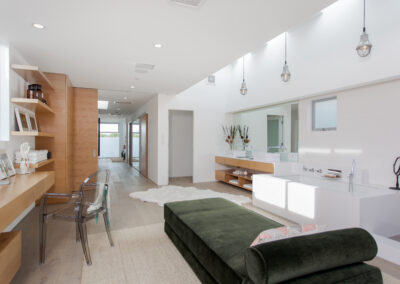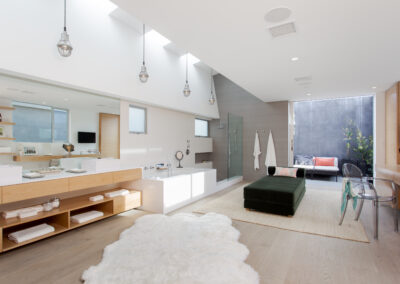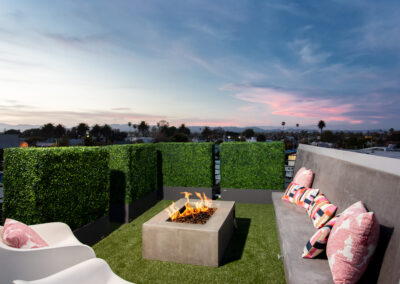Color Play
Board form concrete seating and columns, innovative angles, oak flooring and millwork blend with dashes of bold color.
3 bed, 4 Bath
Architect: Melinda Gray
GRAYmatter Architects
Photos: Brandon Arant
The idiosyncratic angles of the massive windows and the offbeat structure of this property call for equally bold dashes of color and playful elements. Tomato red lacquered kitchen cabinets, large format orange tile in the powder room and a bright yellow front door are juxtaposed with earthy, polished concrete heated floors, board form columns, oak paneling and more discreetly painted grey exposed steelwork.
We maximized every level of this home by using pocket doors and surface sliders, which seamlessly open up the dining room and kitchen to the outdoor yard. This is also reflected on the open plan third floor master suite: a continuous oasis of tranquility, easily made private by shutting oak pocket doors and dividers, allowing guests access to the roof deck without glimpsing the personal inner sanctum of the master bedroom, bathroom and closets.

