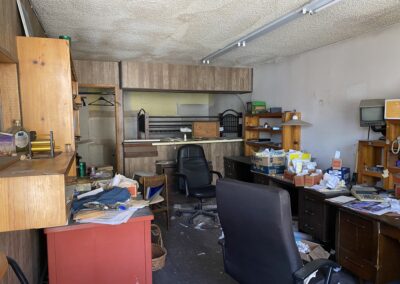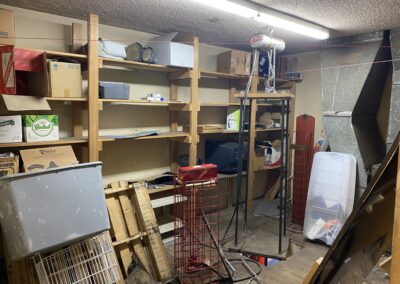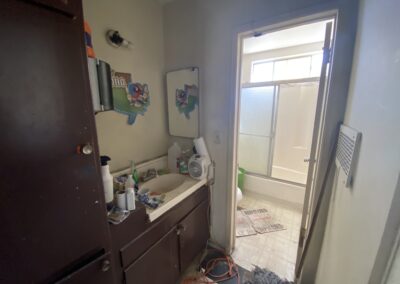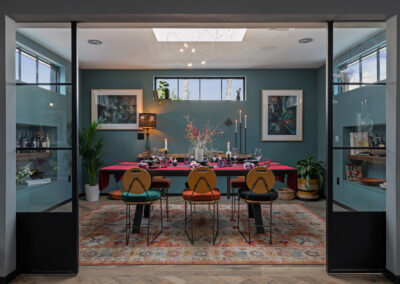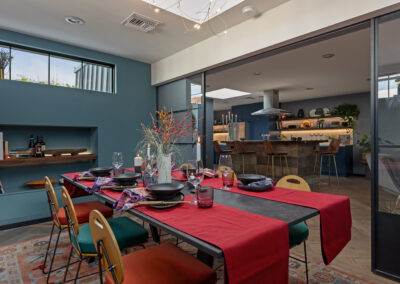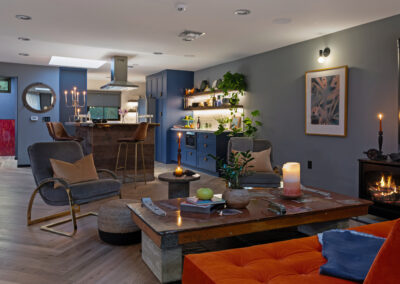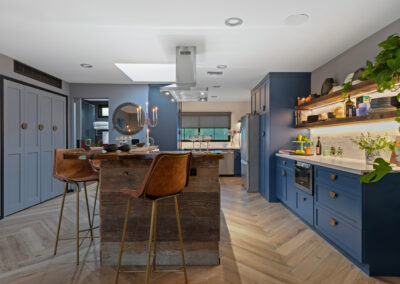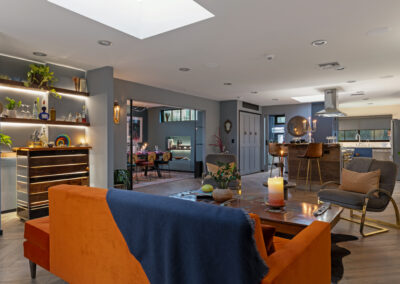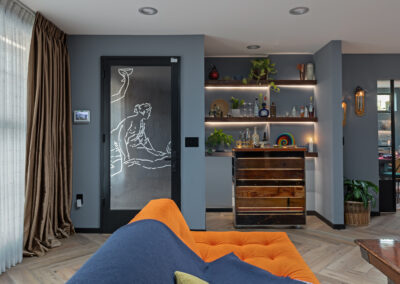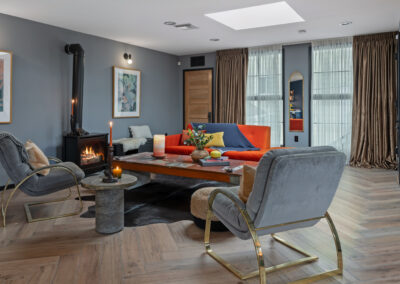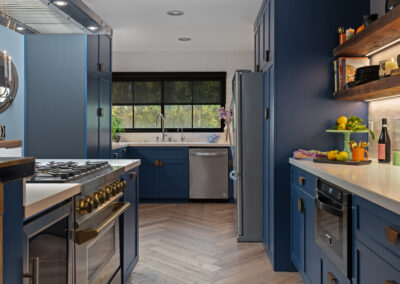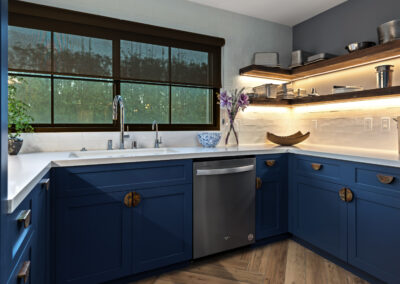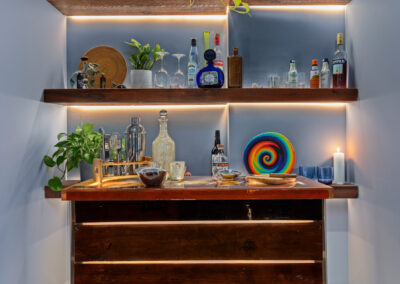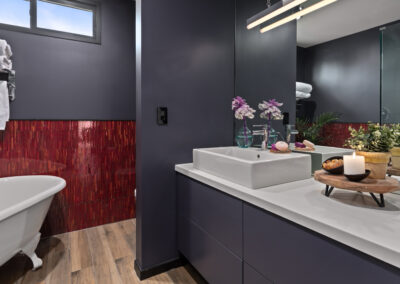Apartment & Intimate Private Dining Venue
Originally built 1968
3 room office, storage space, 1 bath
Before: Three room office, storage space, 1 bath.
After: Convertible bedroom/ dining room, living room, commercial kitchen, 1 bath.
Revised: Entire floor plan
Replaced: Bathroom, HVAC, roof, electrical, lighting, plumbing, flooring.
Demolished: Interior walls, completely revised floor plan to open the space up and allow more natural light in.
Added: Kitchen, dining room, tilework, crittall sliding room divider and windows.
Remodel Architect: Jason Herber
Photos: Katya Grozovskaya
Furniture Fabrication: Nick Bonamy
Artwork: Maria Greenshields-Ziman
Mural: Alexandre Couto
I transformed this former office and storage space into an intimate private dining venue and versatile one-bedroom apartment. The design aims to evoke a sophisticated, nighttime atmosphere with a blend of jewel tones and gold accents. Deep navy blue, greys, reds, and oranges provide striking contrast, while natural wood elements introduce warmth and texture. Salvaged wood planks leftover from the job site were used throughout the project, repurposed to craft the kitchen island siding, floating shelves, and portable bar. The coffee table, fabricated by Nick Bonamy, is made with a salvaged walk-in refrigerator door from the downstairs’ liquor store, resting on custom poured concrete blocks.
A fireplace was incorporated to create a welcoming ambiance for gatherings and private events. The clawfoot tub in the bathroom completes the space with a sense of understated luxury. Vintage lounge and dining chairs offer comfort, with custom lighting complementing the overall design.

