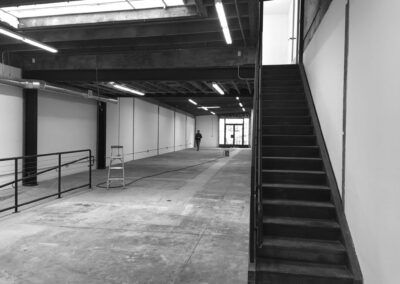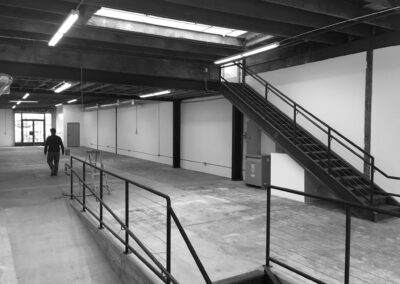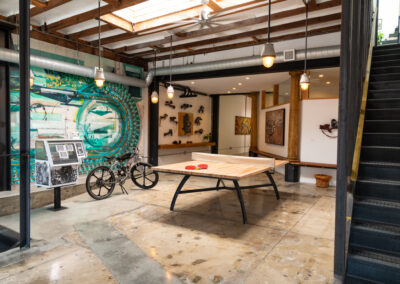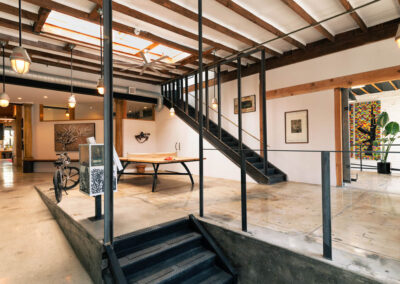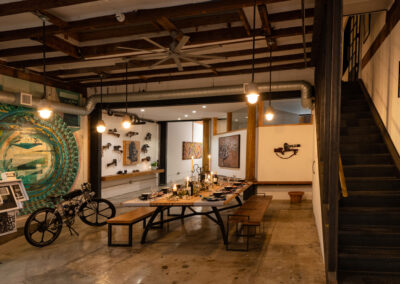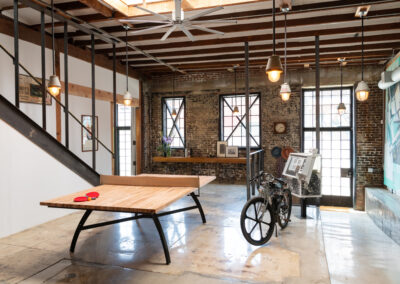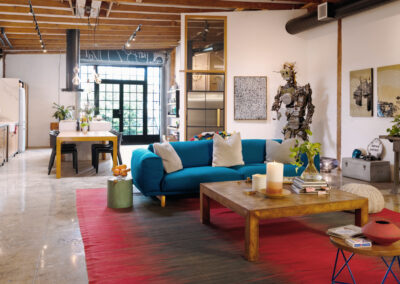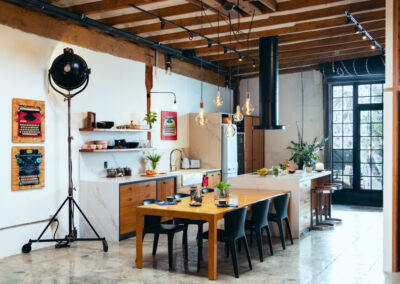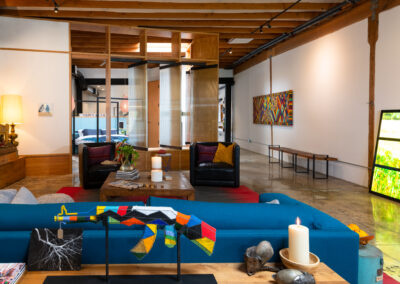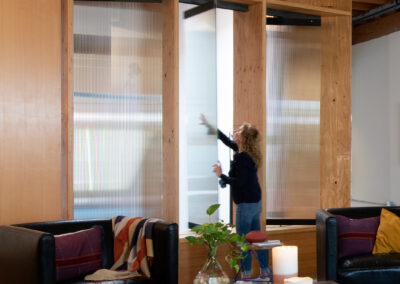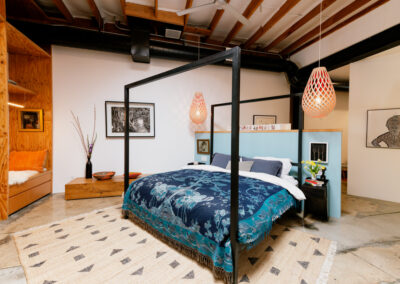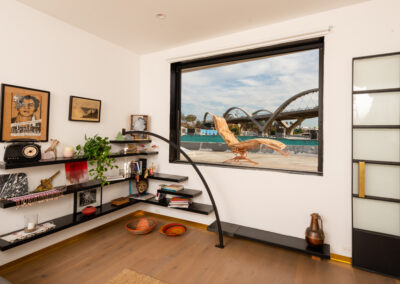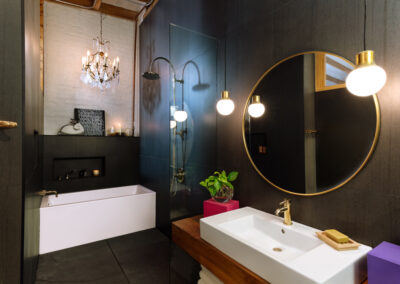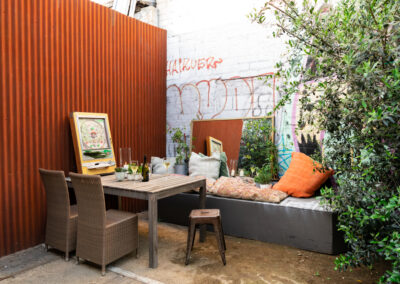Repurposed Warehouse
Before: Empty 3,000 sf warehouse/bay with 350 sf mezzanine
After: 2 bedroom, 2 bath, kitchen, reception area, rooftop widow’s walk
Architect: Tony Unruh, Unruh Boyer Architect & Design
Photos: Jim McHugh
Much of the energy of this industrial artists’ loft comes from the collection of eclectic artwork, a diverse blend of styles, massive street art, sculpture, installation, drawing, and painting.
The original 3,000-square-foot architectural bay stretches from the street to the rear of the building where freight trains would service many warehouses in the Arts District. The architectural floor plan was conceived in collaboration with Unruh Boyer Architect & Design to allow for an inviting sight line from the front door through to the back of the space while creating more intimate and private spaces between. With little natural light other than skylights, I was mindful of keeping the aesthetic bright, the colors strong and the ambiance playful.

