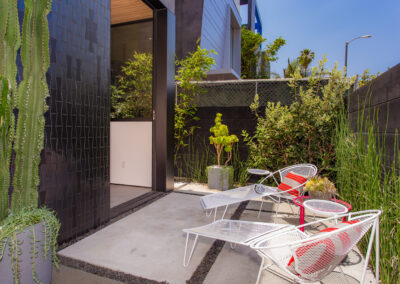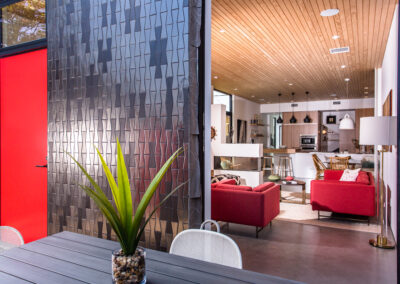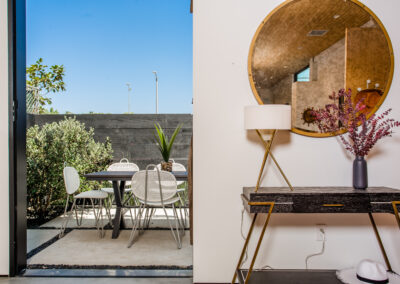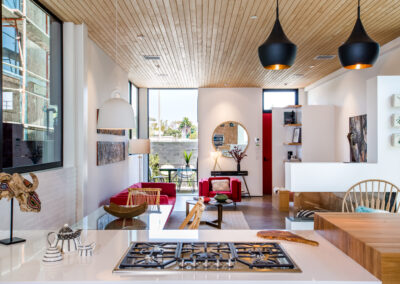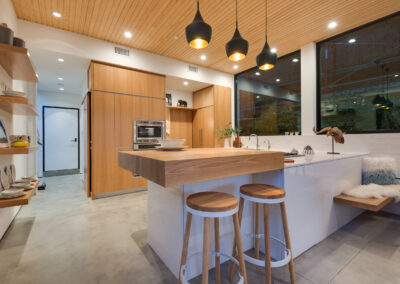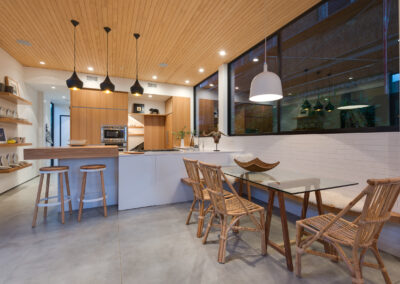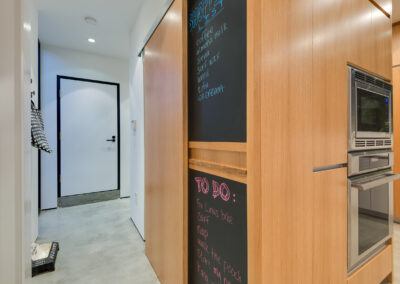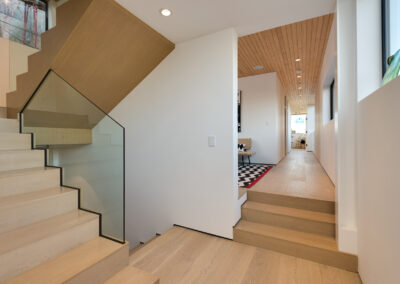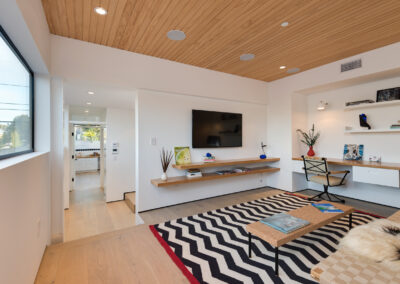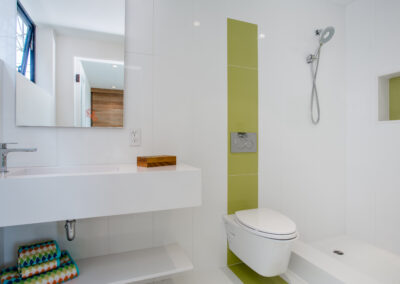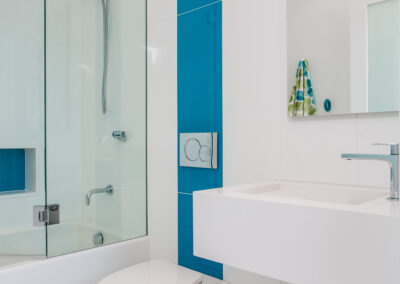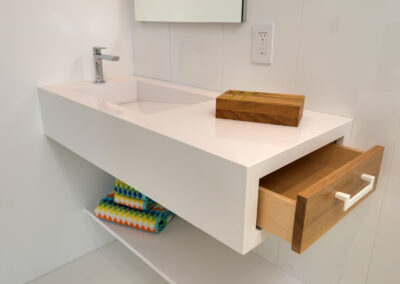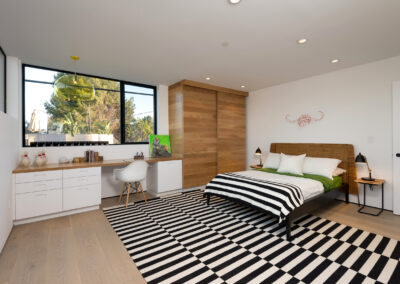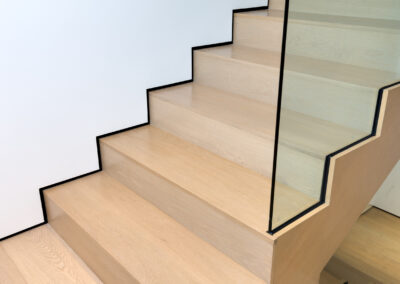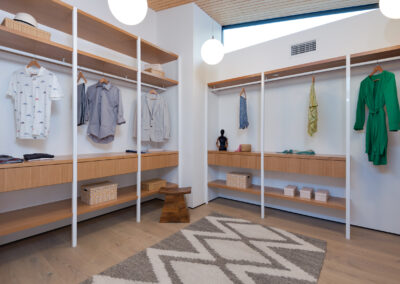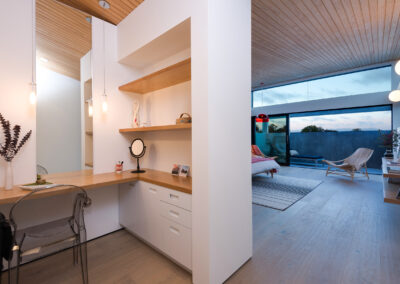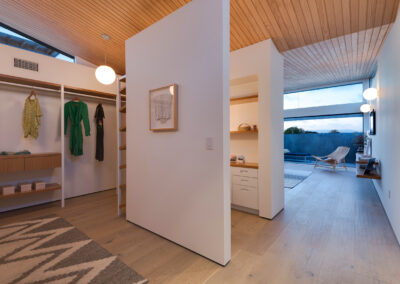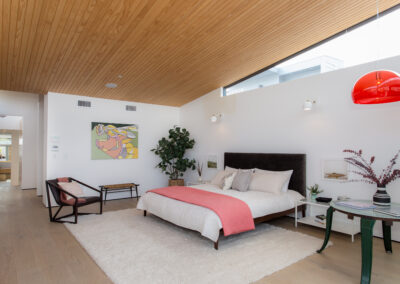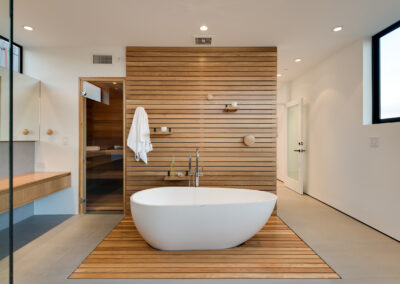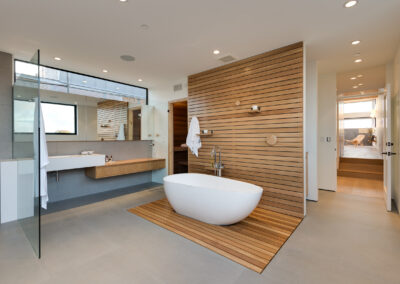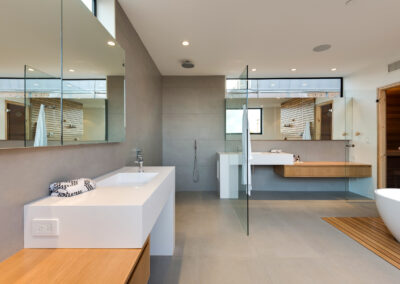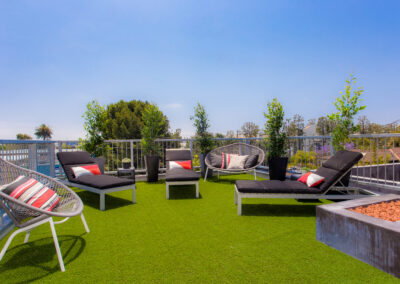Scandi
Classic
White-walled minimalism, blond oak floors, pine ceilings and uniquely staggered floor heights.
4 bed, 4 Bath
Architect: Robert Thibodeau
DU architects
Photos: Brandon Arant /
Josh Targonik
I designed this home with a distinctly Scandinavian aesthetic in mind, combining light-flooded white-walled minimalism with warm, wide-plank oak floors, millwork, and soaring pine ceilings.
On the second floor, uniquely staggered floor heights and architecture allow for three generously proportioned bedrooms and a cozy family den/office. The two accompanying bathrooms add to the modernist feel with splashes of colored tile and bright light fixtures.
The third floor is given over entirely to the master bedroom, open plan closet and spa-like bathroom, featuring large format porcelain tile floors and walls, bespoke designed quartz vanities, a slatted oak freestanding bathing platform, and a cedar sauna. Further stairs lead out onto a roof deck with a fire pit.

